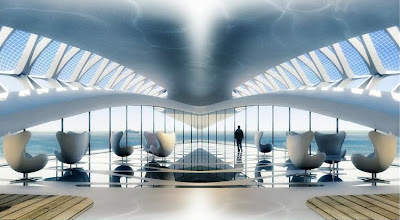
The Gulf could use of couple of these right now. A futuristic vessel designed to clean European waterways, the “Physalia” project is an architectural prototype that aims at meeting the mutual needs of the sustainable management of water as a resource by architect Vincent Callebaut.

A half aquatic and half earthly amphibious vessel, it's a nomadic hydrodynamic laboratory dedicated to implement an international network of scientific partnerships. A floating purification system that is completely self-sufficient.

The vessel is designed to handle all types of water recycling (rainwater, international and domestic), purify water from agricultural pollutants, desalinate sea water, and cleanse induced waste such as sludge and ashes.
As transportation, it promotes commercial and fluvial transport, linking the Rhine and the Danube and the Seine-Escaut waterway. It can be used as agricultural irrigation, to cool industrial power stations and to promote hydro-electricity production.


“Physalia” is innovative scientific equipment dedicated to investigate solutions as much as it is an innovation unto itself. A “clean” vessel, for a new generation, it produces no sulfur or carbon emmissions.

Physalia is 100% self sufficient in terms of energy. Its bionic structure is inspired from the pneumatophorous called “Physalia physalis” stemming from the Greek term "physalis" which means “water bubble”.

This aquatic pneumatophorous has perfect symmetry, an oblong shape and is partially translucent. It is the summation of natural and biotechnological ways to navigate on the European rivers - between the Danube and the Volga, the Rhine and the Guadalquivir, the Euphrates and the Tiger.

Its architecture is designed to utilize renewable energies and produces more energy than it consumes. Its roof contains a double pneumatic membrane with photovoltaic solar cells and under its hull, the hydro-turbines transform the energy of the fluvial stream into hydro-electricity, enabling it to navigate the waters.
The green roof with its pneumatic membrane and photovoltaic solar cells:

At night:

Aluminum covers the multi-hull steel structure. This silver-plated dress is covered by a Titanium Dioxide layer that reacts to the ultraviolet rays, enabling the vessel to reduce water pollution.
Hull construction and a view of the air garden:

In addition to being a self cleaning vessel, it can absorb and recycle by way of a photo-catalytic effect, the chemical and carbon waste in the water rejected by the traditional boats and by industrialists.


The interior of the Physalia illustrates the future of water travel by dividing it into four thematic gardens.
An interior look at the water and air gardens:

The “Water” garden: This marks the main entrance of Physalia between the berthing gates and the square. A great glass platform is suspended atop the water's surface reflecting on the interior vault. This reception space is dedicated to temporary exhibitions and the façades of the true aquatic balcony can also open to the landscape to be caressed by the outside breezes.
The water garden cross section and interior:


The “Earth” garden: This section constitutes the heart of the laboratory dedicated to international researchers who analyze the aquatic ecosystem. On top of this panoramic room, a planted vault stands.
The “Fire” garden: A confined and protected underwater lounge where armchairs surround a huge fireplace burning in the fireproofed hull of the vessel. One can access the planted garden from the circular banister that spreads under the planted vault and around the flames. One can admire the fauna and the flora in the middle of the vessel through the two panoramic glass portholes. It is a space dedicated to the permanent exhibits of aquatic ecosystems.
The “Air” garden: This is a space of oxygen and light spread under a pneumatophorous lens. This ecologic amphitheater opens towards the exterior landscape. In the center, we find an “H2O” acronym extruded under the shape of a circular and rotating water bar.
The Air Garden cross section and interior:


Man is in the center of this project which represents the balance between human action and respect for the environment. The architecture of this nomadic vessel, the concentration of nature, of biotechnology, information and communication is thus a reflection of the contemporary citizen who wonders about how his or her the actions effect the environment.

It is an audacious avant-garde project aimed at combining people with the notion of water respect, sharing in movement and dynamic balance. It is a project of trans-european leadership and a positive innovation of ecologic resilience.
To read the extremely verbose English translation, as well as the french version of this text, go here.
CONCEPT: Amphibious garden cleaning European waterways / Floating laboratories, museum and forum
YEAR: 2010
ARCHITECT: Vincent Callebaut
LOCATION: European waterways : Seine, Thames, Volga, Danube, Escaut, etc.
SURFACE AREA: 2000 m²
DIMENSIONS: 9m50 height, 80m length, 14m90 width
PERSPECTIVES: Philippe Steels
all images used with permission by architect Vincent Callebaut
©VINCENT CALLEBAUT ARCHIETCTURES














































